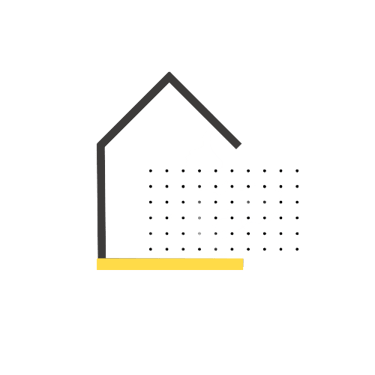Ideas take shape. Shape becomes life.
Simpler. Sustainable. Human-centered.
We craft architecture that resonates—felt with the soul, not just seen by the eyes.
Where technology bridges connection, and design shapes meaningful experiences. Spaces that engage, inspire, and breathe with life.
A Retreat Home in a Natural Setting
A sustainable, approximately 80 sq.m minimalist house designed for peaceful living in nature. Natural materials, clean lines, and a lightweight timber-frame structure are used throughout. Solar energy solutions ensure comfort and energy efficiency. This is a modern, environmentally conscious dwelling.
Residential House in the Mountains near Valencia
An approximately 200 sq.m house designed in a mountainous area near Valencia, where the natural terrain shapes the architecture. The design features a simple and robust expression, with prefabricated reinforced concrete, steel, and natural wood ensuring durability and comfort. Sustainable solutions harmonize with the environment, creating a resilient and harmonious home.
Site-Responsive House
An approximately 80 sq.m house set in a natural environment, distinguished by a unique site layout. It features a simple and cozy design. The use of sustainable timber-frame materials and wooden structures ensures long-lasting durability, while the wooden facade provides a modern visual contrast.
Concise and Efficient House
An approximately 80 sq.m concise and functional house with clear forms and a rational structure. Designed without excessive details, using a brick wall system and thoughtful junctions, ensuring reliability and simple construction.
Two-Volume House
A two-volume residential house of approximately 160 sq.m, designed based on a detailed site analysis to achieve harmonious integration with the surroundings. The two separate volumes are connected into a unified, functional, and aesthetic space. Materials such as wood and brick are used to ensure thermal comfort, durability, and longevity.
Gedimino 22 Apartments, Vilnius
The renovated building at Gedimino St. 22 harmoniously integrates into the urban fabric, blending with the nearby historic buildings. The dome-shaped attic additions on the northern part visually complete the row of buildings along the avenue. The attic floors contain about 33 apartments, totaling approximately 2,550 m² of residential area.
Traditional House Project
An approximately 160 sq.m traditional and sustainable house, designed for comfortable and responsible living. Focused on simple construction, durability, and a timeless form. A strong structural foundation meets modern sustainability requirements.
KANSO Apartments, Užupis, Vilnius
"KANSO" is a three-volume apartment building in Vilnius, combining sustainable architecture, efficient apartment layouts, and modern façades. Features include a green courtyard, bicycle storage spaces on balconies, work-from-home areas, and a strong connection to Užupis — embracing the philosophy "less is more": quality, simplicity, and durability.
A house in a natural setting, Semigalia.
A single-story, approximately 80 sq.m. timber-frame house situated in the natural surroundings of Žiemgala—a historic region between Lithuania and Latvia. Inspired by the area's tranquility and cultural heritage, the design embraces simplicity, functionality, and harmony with the environment.
Design services
Planning & Site Development
Site and land analysis for new construction or renovation
Architectural concept design and feasibility studies
Public engagement and permit consultation
Solutions for heritage or protected areas
Architectural Design
Design of new residential and public buildings
Sustainable renovation and building reconstruction
Urban planning for small and large-scale developments
Interior architecture integrated into early planning
Permit & Project Management
Full construction permit documentation and submission
Liaison with local authorities and heritage departments
Certified project management for complex buildings
Land plot planning and technical coordination
Interior Design Solutions
Turnkey interior design from concept to completion
Material and product sourcing with supplier coordination
Bespoke furniture and lighting design
Client-focused design with tailored solutions


















